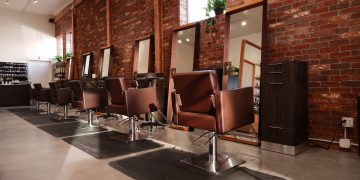
Por JEFF CLEMETSON | Mensajero de La Mesa
Chris Langdon says he is “very invested” in the plan to overhaul and redevelop MacArthur Park. Not only is he a La Mesa resident, he is also a senior associate for the landscape architectural firm KTUA and the project manager for the MacArthur Park Master Plan update.
“We are committed to developing a better park and making use of the area vacated by the golf course,” he told a group of residents at a MacArthur Park Master Plan workshop held on Oct. 29 at the La Mesa Community Center.
The public workshop was held to gather input for and answer questions about the park plan. He also dispelled a few rumors such as housing being built in the park or the removal of the baseball field.

“Those things aren’t going to happen,” he assured the workshop attendees. “There is nowhere to move the baseball field and the park is dedicated parkland.”
The process to update the MacArthur Park master plan began in 2017 with an opportunities and constraints study (OCS) that was finished at the end of 2018. That study consisted of gathering public input on what people wanted to see developed in the park and what should stay the same. Over 700 people responded to written and online surveys for the study.
“That’s huge,” Langdon said. “Typically we consider for a park project if we get at least a hundred, that’s a good survey. So getting over 700 really validated the results.”
Keeping the baseball field, Nan Couts Cottage and Porter Hall where they are were priorities outlined in the OCS. The study also found that people wanted the park to include:
- a new community/recreation center,
- a new pool facility,
- walking paths,
- more restrooms,
- picnic areas,
- playgrounds,
- a dog park,
- a community garden,
- sports courts (tennis, pickle ball, basketball, etc.),
- event spaces,
- and a snack shack/café.
Langdon said that when the city started the OCS process, it was started with a “clean slate.”
“If we’re going to talk about replacing the community and rec centers with a new facility, we should start looking at whether there could be alternative locations for them,” he explained. “If we’re going to replace the pool facility — same thing. We’ll look at the current location and depending on what kind of input we get for improvements, we might want to look at an alternate location.”
The Oct. 29 workshop was the first in a series for the public to give input to create a priorities list for the park.
“So now based on the input we got from the opportunities and constraints study, and then the resources we’re providing here tonight, we really want to engage you to help us formulate what this master plan wants to start being,” Langdon said.
Workshop attendees were asked to consider various ideas for the park in three stations — one for the open park area, one for the pool area and one for the community center — by attaching stickers to their preferred amenities.
Items that were up for consideration in the open park area included the dog park, community garden, open fields, walking trails, and active sports amenities like skate parks, bike tracks and even an adventure playground with a long slide or zip lines on the long hill at the back of the park area.
“The park has a lot of opportunity just because of all the topography it has,” Langdon said. “It limits some things — prevents us from building soccer fields and maybe more ball fields — but at the same time it gives us opportunities to do unique things that we maybe don’t have opportunities in other parks.”
Items for consideration in the community center included classrooms, a gymnasium, locker rooms, an area with a kitchen for catered events, a teen center and moving the Adult Enrichment Center classes into the park.
For the aquatics center, attendees were asked to weigh on whether to build a competition pool that supports lap swimming and water polo, an open pool that supports recreational swimming, a splash pad, a therapy pool or spa or a combination of those. A popular choice was to have a competition pool with plenty of bleachers for people to enjoy watching swim meets or water polo matches.
The Oct. 29 workshop was the first of three that will be held. A second pop-up workshop will be held “in the near future” at a large gathering — like Holiday in the Village, or something similar, Langdon said.
After that workshop, KTUA will use the public input to draft two master plans for MacArthur Park and release them to the public at a third workshop in early 2020 that will collect data on both plans.
“Then we’ll start going over the two concepts and hopefully picking things out of each one that we really like and then use that information to synthesize it down to one preferred master plan concept for the park,” Langdon said, adding that the plan will then go for to City Council for approval, “hopefully in the middle of next year.”
- Comuníquese con el editor Jeff Clemetson en [email protected].












Discussion about this post